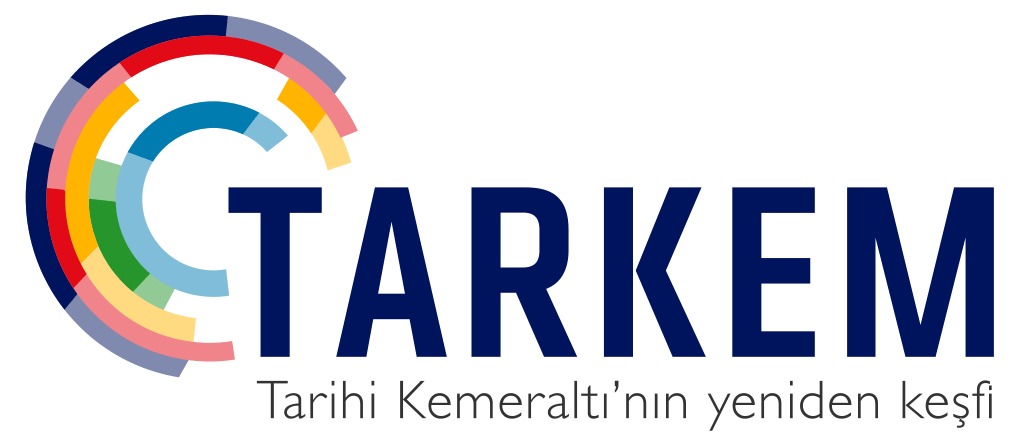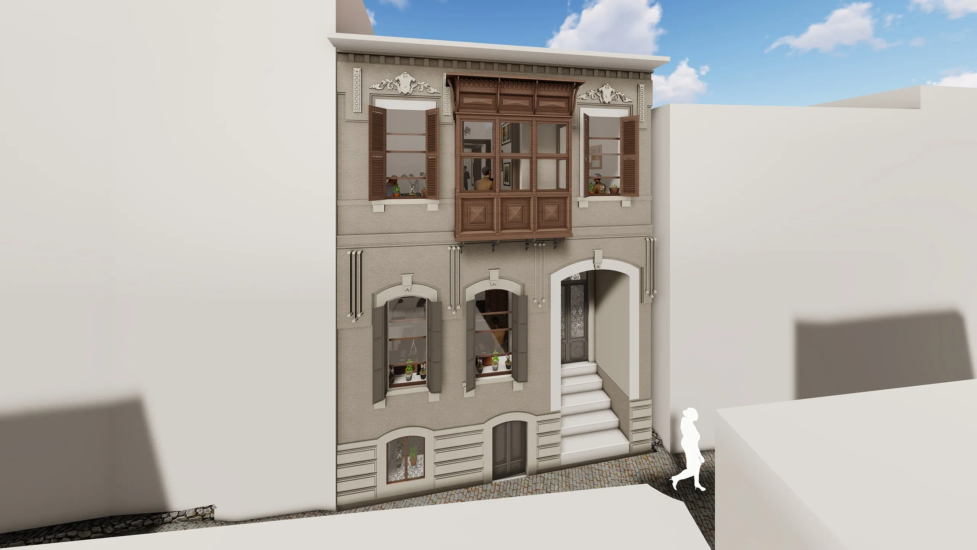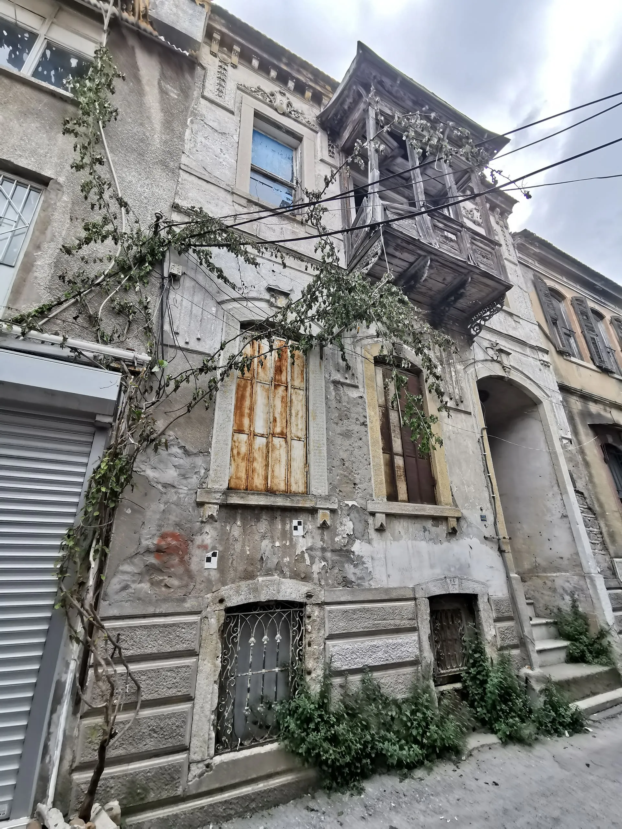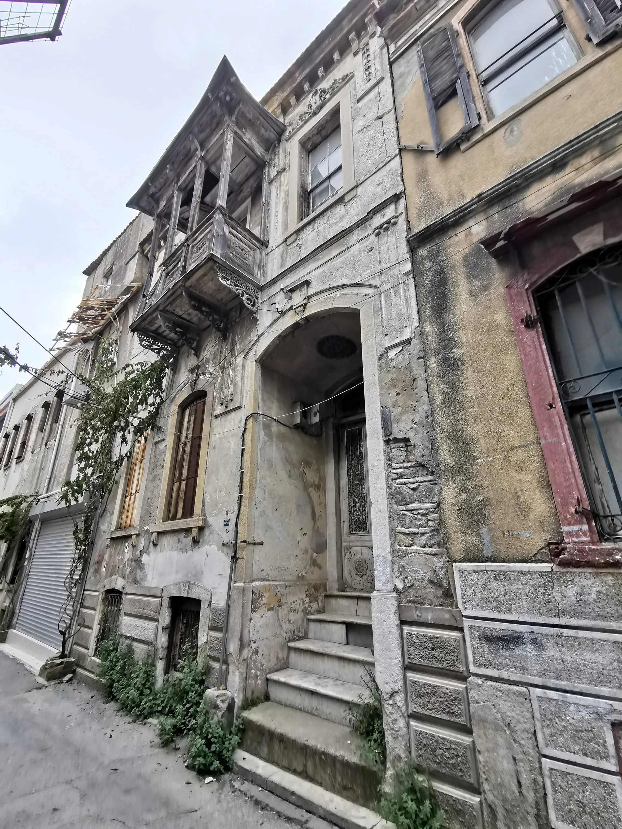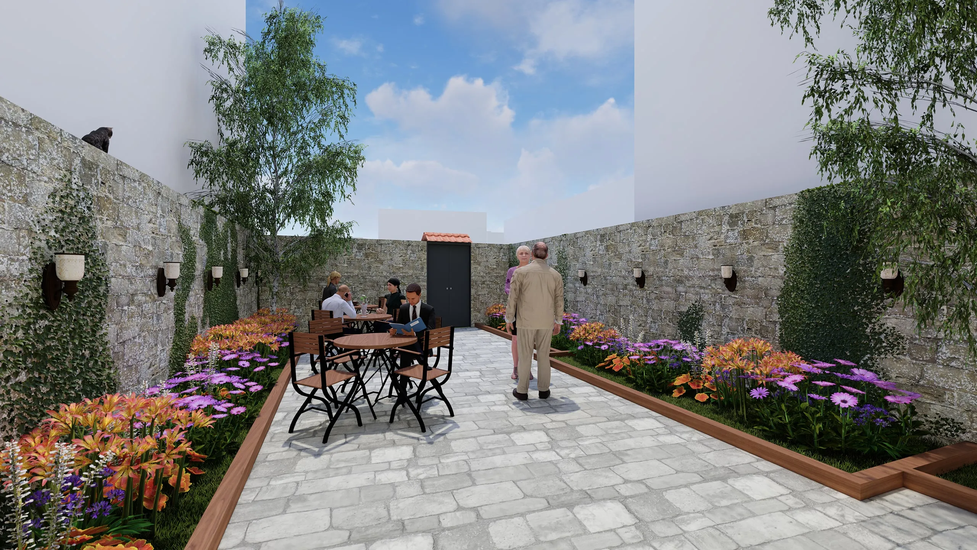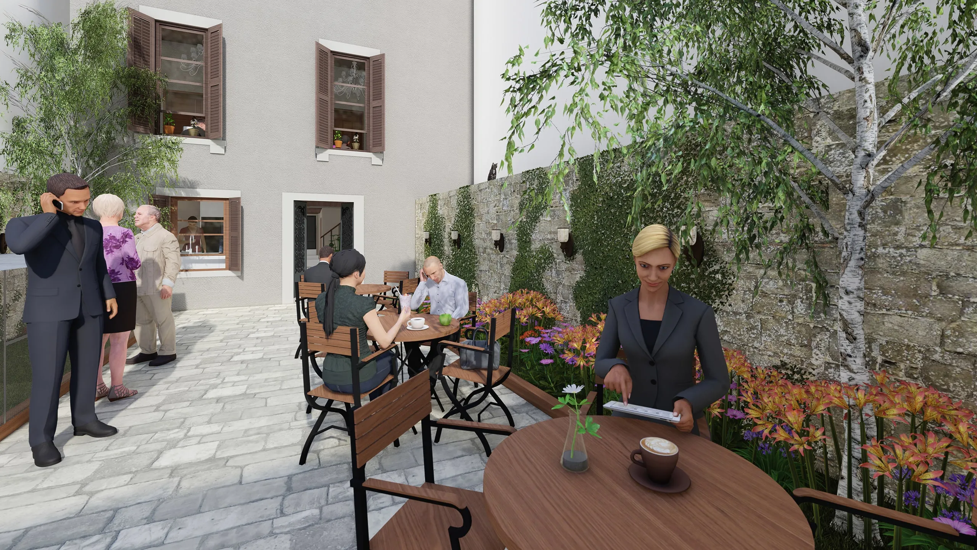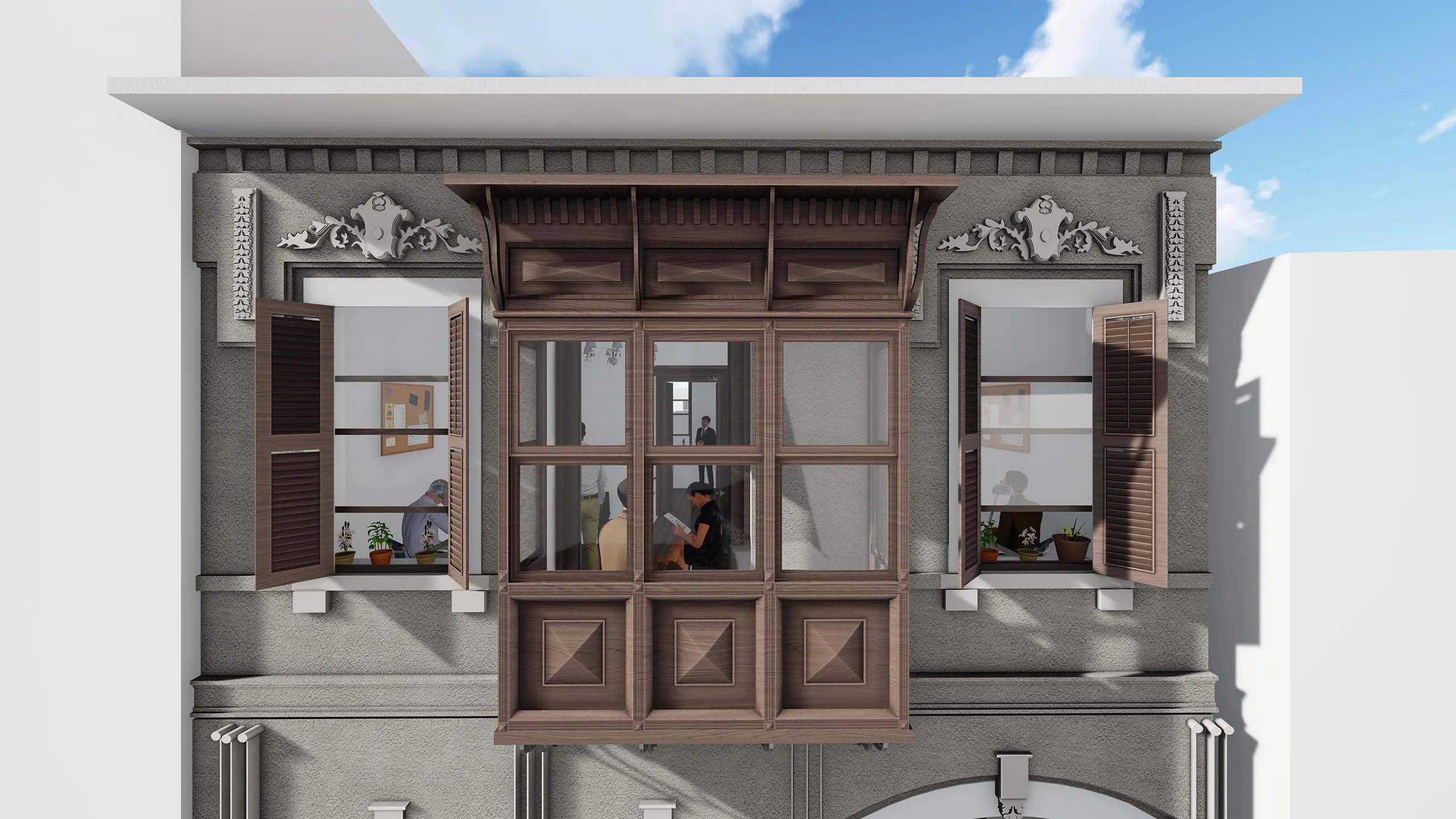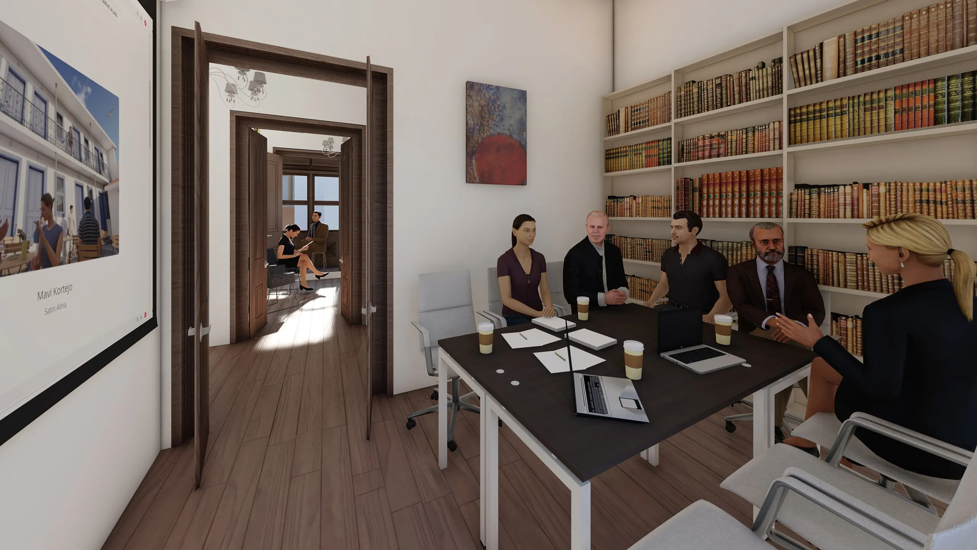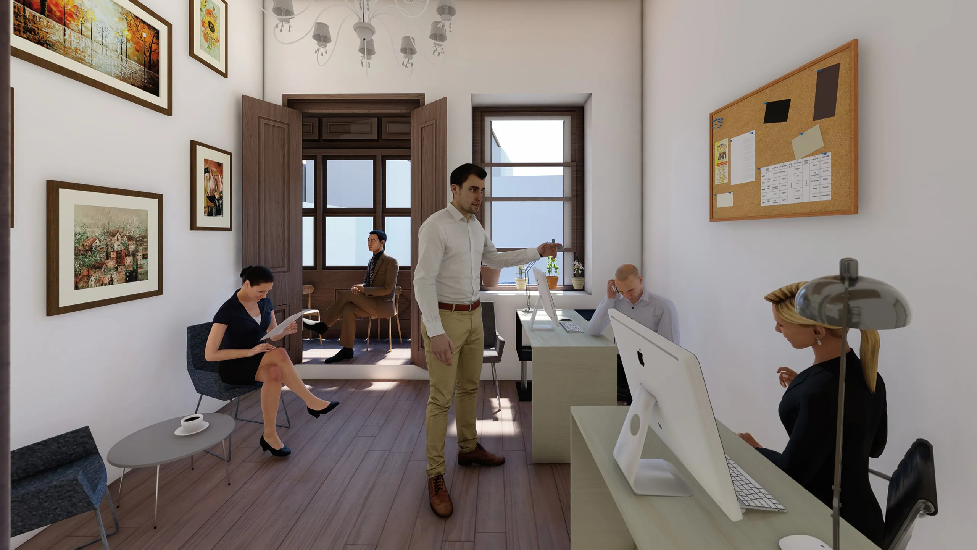Purchasing
About the Project
It is a residence that is estimated to have been built in the late 19th century in the Kestelli Region. The structure is a registered historical monument. The parcel area is 121 m², the gross construction area is approximately 210 m², and the garden area is 60 m². It was used as an office and a warehouse until recently.
It is a structure consisting of a basement and two floors above. It recently suffered a major fire. Almost all of the structure was damaged except for one room on the ground floor. The most qualified and preserved part of the structure is the entrance facade. It is quite striking with its plant-motif decorations, stone moldings, jambs and the wooden bay window located in the middle axis of the facade. The volumes of the building were designed as offices, remaining faithful to the restitution data. The garden will be cleared of unqualified additions and a recreation area will be created. There will be wet areas in the basement and a transition will be provided from the basement to the garden.
Office spaces will be created around the Yusuf Rıza Offices Technology Development Center to support the main project and for young entrepreneurs and small and medium-sized companies. Its garden is suitable for open space use.
It was purchased by TARKEM in 2018.
Its architectural projects were drawn by Architect Didem Kıncı Enser.
It is located on the street connected to Kestelli Street, also known as “Karanlık Sokak”, in the Esnaf Şeyh Neighborhood of Konak district, Izmir province.
